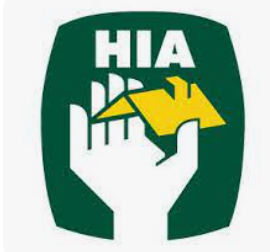FAQs
Frequently Asked Questions
What Does Our Design and Drafting Service in Perth Include?
Our design and drafting service in Perth includes everything from concept designs and detailed working drawings to council submission documents. We create layouts, elevations, site plans, and 3D visuals to guide your build. Whether you’re renovating, extending, or starting from scratch, we ensure your plans meet all local regulations and project goals. Our team manages the entire process to keep your project on track and stress-free.
Why Should We Choose a Local Design and Drafting Service in Perth?
Working with a local provider like Stylewise Designs means we understand Perth’s specific zoning, compliance, and climate needs. Our design and drafting service in Perth is tailored to local regulations and building codes, which helps avoid costly delays or rework. We’re available for on-site visits, quick consultations, and fast plan revisions, ensuring your project stays efficient and compliant from the start.
Do We Handle Residential Drafting and Renovation Projects?
Yes, we offer complete residential drafting for new homes, additions, granny flats, and renovations. Our team develops functional, visually appealing designs that meet local planning rules and suit your lifestyle. We work closely with homeowners and builders to create designs that are practical and affordable while still reflecting your vision. Every plan is prepared with council compliance in mind to streamline approvals.
Can we help with council approval services for our project?
Absolutely. Our team offers full council approval services as part of our drafting package. We handle zoning checks, R-Code compliance, bushfire assessments, and all necessary documentation to get your plans approved. By combining design expertise with in-depth knowledge of local requirements, we simplify the application process and reduce turnaround time for residential projects across Perth.

