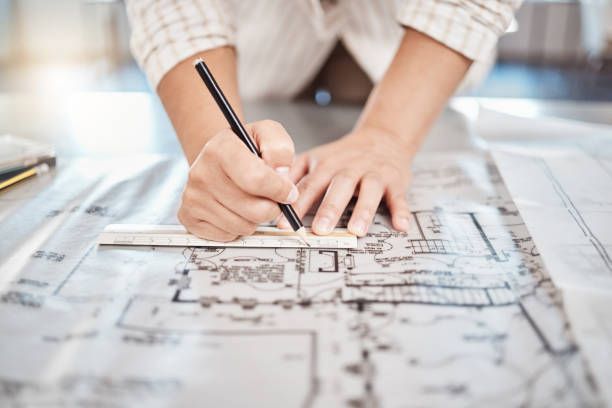Residential Drafting service in Perth
Stylewise Designs is professional, reliable drafting and design service for Perth, WA, and the surrounding area.
We specialise in creating documentation for residential projects such as new single and multi-level homes, home improvements and unit developments. Specialising in Owner/Builder documentation.
Every project showcases our steadfast dedication to original and innovative designs and accuracy in documentation.
Before commencing the comprehensive and detailed documentation for your residential project, it is essential to understand the design requirements and the property details. Stylewise Designs can guide you through this process from beginning to final completion of the documentation.
As an added benefit, other industry professionals, such as structural engineers, land surveyors, certified energy assessors, and building certifiers, can be arranged, saving you time and effort.
We believe in full transparency and no-pressure tactics, so feel free to discuss any aspects about your project.
Give us a call today to get started!
Home Improvement Design & Drafting
If your existing home requires some added improvement, such as some extra rooms, maybe an ensuite, new kitchen, or perhaps just carport through to a two-storey addition Stylewise Designs can assist you.
The process usually involves a site visit to ascertain if indeed what you require is possible. You may be restricted by the site conditions, or design of the existing residence.
Subject to any design restrictions stylewise designs can provide alternative options that incorporate your requirements to create a seamless transition between new and existing.
The documentation process usually commences with a site measure of the existing home. A concept design is then produced, and confirmed, then detailed construction documentation
can then be completed.
Specialising in the following projects:
- Home Extensions
- Two-Storey Additions
- Garage/Carports
- Bathroom & Kitchen Renovations
- Alfresco/Entertainment Areas
New Home Design & Drafting
When designing a new home, Stylewise Designs has the ability to incorporate your ideas with our design experience to create a design of distinction, originality, and creativity.
The process begins with a detailed design brief that includes all your requirements, features and lifestyle inclusions.
consideration of solar orientation of the property is essential to best achieve a passive solar design. A concept design is created, and adjustments made to ensure your new home has met your requirements. The detailed construction working drawings are then completed.
Stylewise Designs can provide professional designer assistance to review and enhance a concept drawing of your own, and ensure the final outcome meets your expectations.
Professional Design And Drafting Service in Perth
At Stylewise Designs, we understand that designing your new home or home improvement demands detailed planning and tailored solutions. Our Design And Drafting Service in Perth provides a comprehensive approach,
ensuring that your vision is captured and integrates your ideas and needs to produce an exceptional design we invite you to explore our completed projects.
Nature's Symphony
ButtonWhy Choose Our Design And Drafting Service in Perth
Explore the multitude of benefits offered by Stylewise Designs’ professional residential design and drafting services:
- Personalised Approach to Residential Drafting in Perth
We pride ourselves on our tailored Residential Drafting in Perth, emphasising attention to detail and personalised service. At Stylewise Designs, every project is unique. We take the time to understand your specific requirements, preferences, and lifestyle to produce functional and creative designs.
- Quality and Precision in Every Draft
Our architectural design and drafting Service in Perth endeavours to provide precision and quality in every plan. Utilizing the latest technology and industry standards, we ensure every residential design we craft meets your exact specifications and exceeds expectations. Reliable and meticulous drafting processes help ensure that your project progresses smoothly from concept to completion.
- Local Expertise, Professional Results
Having extensive experience in providing Residential Drafting in Perth, we bring invaluable local knowledge to every project. Understanding Perth’s unique architectural landscape and council regulations allows us to guide your project through all necessary approvals, saving you time and hassle.
- Innovative Solutions for Modern Living
By choosing Stylewise Designs, you benefit from innovative and practical solutions tailored to modern living. Our residential drafting services incorporate versatile and functional design elements that adapt to your changing needs and maximise your property’s potential.
Nature's Symphony
ButtonAdvantages of Our Design And Drafting Service in Perth
- Customised design solutions tailored to your vision
- High-quality design and architectural drafting with attention to detail
- Extensive knowledge of local building regulations and processes
- Efficient, transparent and personalised project management from start to finish
- Innovative and comprehensive design approaches for modern living
Start your residential project with Stylewise Designs today—contact us to discuss your design and drafting needs.
Council Submissions
Residential projects require building approval, and subject to your local authority, a planning approval may be required prior to a building approval.
Planning Application Documents
- Site Plan (Feature Survey Recommend)
- Floor Plan/s
- Elevations
Building Application/Construction Documents
- Site Plan (Feature Survey Recommend)
- Floor Plan/s
- Elevations
- Electrical Plan/s
- Details / Sections
- Wet Area Drawings
- Structural Engineer
- Energy Efficiency Assessor



